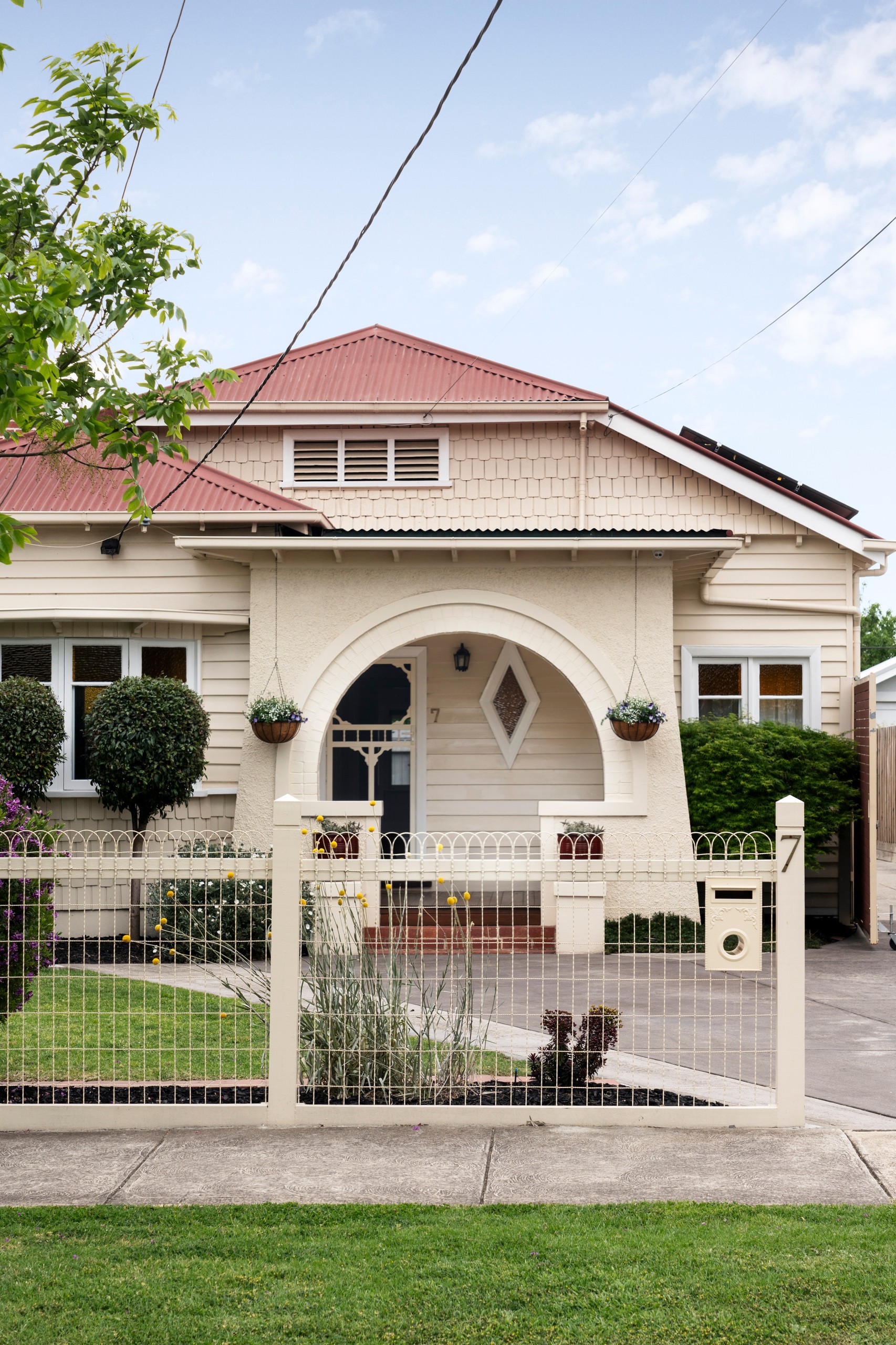Inspection and auction details
- Saturday1November
- Wednesday5November
- Saturday8November
- Wednesday12November
- Saturday15November
- +3 more inspections
- Auction15November
Auction location: On Site
- Photos
- Floorplan
- Description
- Ask a question
- Location
- Next Steps
House for Sale in Reservoir
A Grand Family Haven with Character, Space and Style
- 5 Beds
- 2 Baths
- 4 Cars
Perfectly positioned in one of Reservoir's most tightly held and family-favoured pockets, this beautifully renovated and extended family home delivers the complete package - space, character, and a location that truly has it all. Just moments from Regent Station, the No.11 tram on Gilbert Road, local cafés, the Preston Market, and within sought-after zoning for Preston High and Reservoir West Primary, it offers an enviable lifestyle of convenience and connection.
Steeped in timeless charm yet reimagined for modern living, the home's welcoming hallway sets the tone with soaring ceilings, decorative cornices, picture rails, and original colorued glass windows that whisper of its heritage past. Towards the first half of the home, a formal lounge adorned with a decorative fireplace provides an elegant retreat and a nod to the home's rich character. As you move through, the home opens into a vast light-filled open-plan living, kitchen, and meals zone - the true heart of the home.
The kitchen, fitted with a 900mm Smeg oven, wraparound benches, an additional island, and abundant storage, is made for family life and entertaining. Glass doors spill out to an alfresco deck with blinds, offering a seamless transition from indoor comfort to outdoor enjoyment all year round.
The accommodation is equally impressive, with five generous bedrooms (each with built-in robes and two with study nooks) providing ample space for large and growing families. The master suite at the front of the home exudes luxury, featuring a sleek ensuite with double vanities and a walk-in shower, while the central family bathroom with a bathtub caters perfectly to kids. Comfort is assured with ducted heating, evaporative cooling, and additional split systems all complemented by the home's classic period detailing. The addition of solar panels also enhances the home's sustainability, boosting its environmental and energy-efficient appeal.
Beyond the alfresco, a generous grassed area leads to a wide carport with rear lane access and an additional storage shed - ideal for tradies, families with multiple vehicles, or anyone needing room for boats, motorbikes, or jet skis. With a long side drive, low-maintenance gardens, and every modern convenience wrapped in enduring style, this home is the ultimate blend of old-world charm and contemporary ease.
A rare opportunity to secure a forever home that truly offers it all - character, comfort, and the lifestyle your family deserves.
545m² / 0.13 acres
2 carport spaces and 2 off street parks
5
2
Next Steps:
Request contractAsk a questionPrice guide statement of informationTalk to a mortgage brokerAll information about the property has been provided to Ray White by third parties. Ray White has not verified the information and does not warrant its accuracy or completeness. Parties should make and rely on their own enquiries in relation to the property.
Due diligence checklist for home and residential property buyers
Agents
- Loading...
- Loading...
Loan Market
Loan Market mortgage brokers aren’t owned by a bank, they work for you. With access to over 60 lenders they’ll work with you to find a competitive loan to suit your needs.
