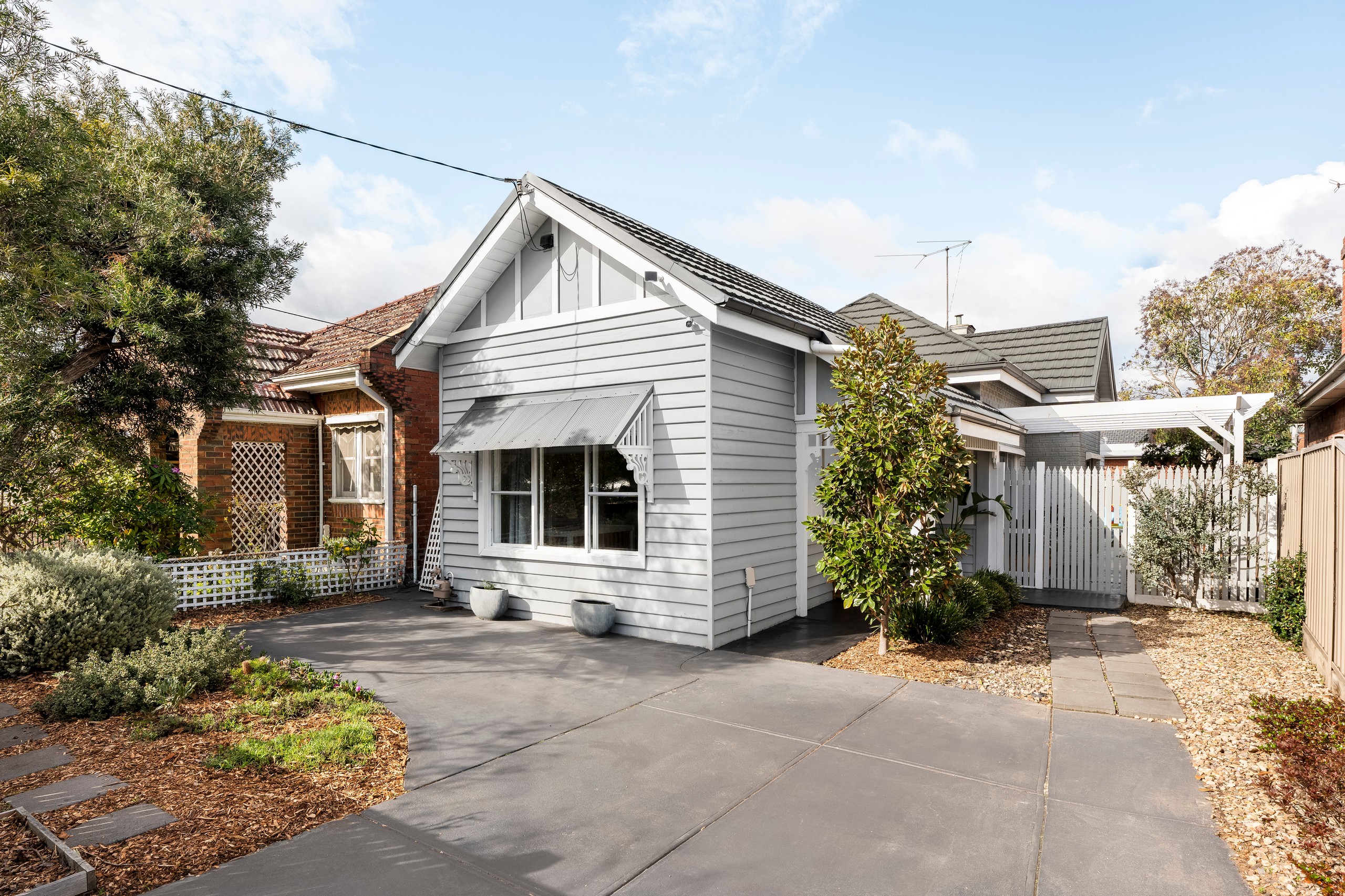Sold By
- Loading...
- Loading...
- Photos
- Floorplan
- Description
House in Preston
Period Charm in an Outstanding Location!
- 4 Beds
- 1 Bath
- 2 Cars
Brimming with timeless charm, this north-facing weatherboard period home offers a rare opportunity to secure spacious family living in the heart of Preston. Behind its character-filled facade, the residence reveals a well-thought-out floorplan with four generously sized bedrooms, each filled with natural light, while split system heating and cooling provides year-round comfort throughout key living zones.
The central living and meals area flows seamlessly to the kitchen, perfectly designed for everyday use, while the family bathroom and laundry provide modern functionality. A feature fireplace adds warmth and charm to the interiors, and multiple storage options, including an annex and rear sheds, ensure practicality matches the home's inviting appeal. The home has also been restumped, offering peace of mind and long-term stability for the next owners.
Outdoors, the north-facing orientation enhances both natural light and garden potential, while a wide driveway and electric gate provide secure, convenient off-street parking. This home is an ideal choice for growing families, investors, or those looking to add their own finishing touches to a classic Preston property.
In a highly convenient location, you'll enjoy being within walking distance (approx. 500m) to Preston Station, the No. 86 tram, and the vibrant cafés along Plenty Road. The Preston Market and the lively High Street dining precinct are also just a short stroll away, while Northland Shopping Centre is only moments from your door. Families will further appreciate the abundance of nearby parks and sporting reserves, along with zoning for the sought-after Preston West Primary School and Preston High School.
384m² / 0.09 acres
2 off street parks
4
1
